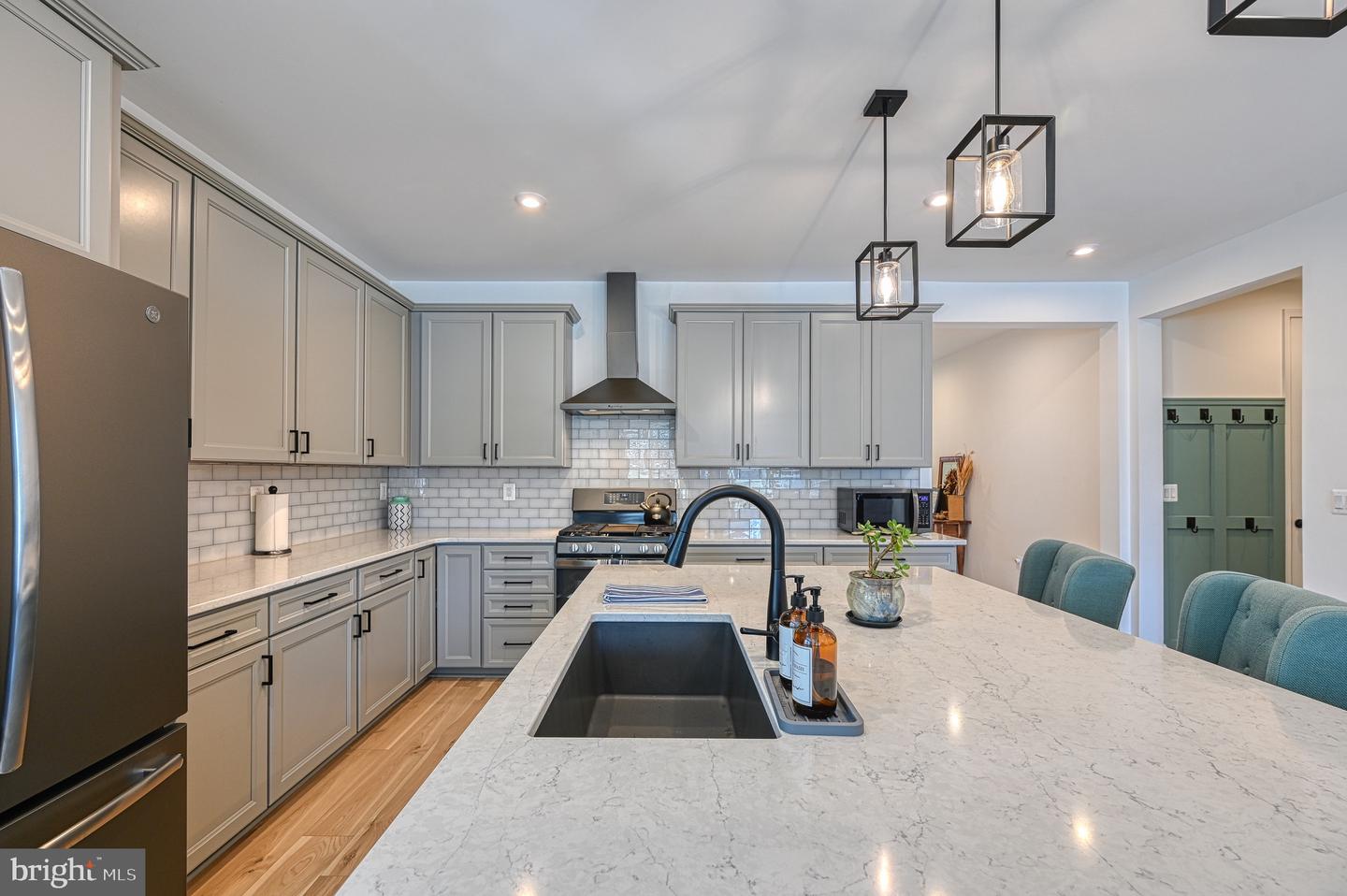INCREDIBLE OPPORTUNITY! WOW! THIS HOME IS A MUST SEE!! Welcome home to this stunning large open floor plan and first floor living. Total square footage is 3,976 sq. ft! Built in 2021, this main floor living home has upgrades galore and stunning feature pieces throughout such as accent walls and light fixtures. Enjoy a beautifully maintained lawn and paved driveway that leads into the home. As you enter, youâre welcomed by gorgeous LVP flooring and an open floor plan with 9â ceilings and craftsman style high end 8â doors that gives this house an amazing and grand feeling! The kitchen is articulately designed for modern functionality and beauty. Included are black stainless steel kitchen appliances (with a gas stove) paired with a large kitchen island for a luxurious feel. The kitchen, dining room and living room are open and offers grand windows and a black shiplap and black slate fireplace with a mantel as the focal piece of the room. Step out through the back door to the private 8â by 12â Trex deck with vinyl railing. The back yard is grassed and fully fenced with a 6â privacy vinyl fencing. Plus, the gas grill will convey with the property. Walk into the primary suite and enjoy a custom tiled primary bathroom, rainfall shower head, and large closet. In total, on the first floor there are 3 bedrooms, 2 full baths, kitchen, dining room, living room, access to the 2 car garage, mud area, and a laundry room with custom cabinetry and full wash sink. Continue down to the basement to a large living room and open area where rough plumbing has already been installed for a future wet bar area. There is plenty of storage in the basement with an unfinished room and even more additional space in a closet in the hallway. This level offers a bedroom, full bathroom, an office or study, oversized living room, utility room and storage space. In addition, a Rinnai tankless water heater is installed for modern comfort. New Post amenities include community pool, park, and access to the Rappahannock River. This community is in walking distance to the Publix Virginia Soccer Training Sportsplex, and close to schools, transportation, shopping, entertainment, and medical. Schedule an appointment today!
VASP2014506
Single Family, Single Family-Detached, Rambler, Ranch, Craftsman, Colonial, 2 Story
4
SPOTSYLVANIA
3 Full
2021
3%
0.17
Acres
Sump Pump, Gas Water Heater, Public Water Service
Vinyl Siding
Public Sewer
Loading...
The scores below measure the walkability of the address, access to public transit of the area and the convenience of using a bike on a scale of 1-100
Walk Score
Transit Score
Bike Score
