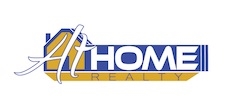Beautifully renovated and expanded 4-bedroom, 3.5-bath home, nestled on one of the largest corner lots in the neighborhood. The home has a large, 1440 square foot addition spanning three floors. Enjoy peace of mind around your major systems with new heating and cooling systems, a new tankless water heater and new Cambridge roof with a 30-year warranty. Upon entering, you are greeted by a light-filled, open layout main level with 9 ft+ ceilings and wood floors. The custom red oak staircase and designer kitchen create a striking focal point, seamlessly connecting the family room, dining area, and the chef's gourmet kitchen. The kitchen features a 4x10' center island, quartz counters, marble backsplash, 36" Thor range, pantry, and pendant lighting over the breakfast bar with a waterfall countertop. New Anderson windows provide great light. Sliding glass doors lead to an adjacent large deck, perfect for entertaining. The expansive upper level includes a spacious primary suite with a custom walk-in closet and a full bath with double vanity and an oversized shower. The primary suite has tons of natural light with new Marvin and Jeld-Wen windows. Additionally, two generously sized bedrooms each with two closets and a hall bathroom offer ample space for comfort and convenience. The lower level offers additional living space with a large family room, ideal for gatherings, relaxation, or entertainment. This versatile room can be transformed into a home theater, game room, or a space for hobbies and activities. A bedroom and a full bath on this level provide flexibility for accommodating guests, setting up a home office, or creating a dedicated exercise area. Laundry is also conveniently located on this floor. The exterior of the home features a large, flat yard. A wide and extended driveway leads to the new detached two-story two-car garage. The second level is finished and adds nearly 500 square feet of living space separate from the main house. Take advantage of the peace and quiet by using this space as an office or bonus room. Conveniently located near the metro, Wheaton Regional Park, Westfield Center with Costco, Target, Starbucks, and an array of restaurants and shopping nearby, this home seamlessly blends relaxed living and convenient urban life. Easy access to major routes such as 495, 270, Connecticut Ave., and public transportation further enhances the appeal of this exceptional property. All square footage is approximate.
MDMC2133150
Single Family, Single Family-Detached, Colonial
4
MONTGOMERY
3 Full/1 Half
1949
2.5%
0.19
Acres
Hot Water Heater, Gas Water Heater, Public Water S
Brick
Public Sewer
Loading...
The scores below measure the walkability of the address, access to public transit of the area and the convenience of using a bike on a scale of 1-100
Walk Score
Transit Score
Bike Score
