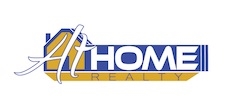This 13 Acre property is being offered for sale at auction on Saturday, October 5 @ 11:00 AM. List price is the suggested opening bid only and is not indicative of the final sale price. Open House: Saturday, September 14, 21 & 28 (1-3 pm.) or anytime by apt. Terms: 10% down day of sale; settlement within 45 days of sale. Rodney R and Rebecca A Freeman. Attorney: Glick, Goodley, Deibler & Fanning, LLP. This gorgeous 1830âs Circa 2½ story upscale 5 BR stone farmhouse has been expertly renovated showcasing original character seamlessly with modern convenience and an open floor plan and consists of approx. 5,425 SF. The home features artisan workmanship w/hand scraped white & red oak wood floors, Amish made stone wood fired bake oven, post & beam living room w/2 story cathedral ceilings, exposed stone, 20â window sills, built-in window candles, and so much more! The first floor has a large tiled foyer w/radiant floor he t which extends through the bright sunroom overlooking the deck and pool area, the half bath and through the laundry room equipped with a commercial refrigerator/freezer, a convection oven/microwave, large stainless-steel sink, washer & dryer and lots of cupboards for storage. The kitchen, dining room and family room are all open w/exposed beams and feature beautiful hand scraped red and white oak floors. The kitchen features rich cherry stained cabinets w/black-stone countertops and tiled backsplash, stainless-steel refrigerator/freezer, dishwasher and Dacor 6 burner commercial stove w/dbl. oven, an island w/butcher block top and a gorgeous stone wood-fired bake oven. The family room has a brick gas fireplace, an open staircase to the second floor and a hallway that leads to the 2-story post and beam addition. This addition features tiled radiant floor heat, 2-story wood cathedral ceiling w/open beams, ceiling fans and exposed stone walls and consist of a living room w/stone wood burning fireplace, a bathroom with a glass shower and vessel sink and an office w/built-in filing cabinets. The second floor consists of 3 bedrooms w/hand scraped red & white oak floors, two full baths with tiled floors and a closet washer & dryer. The master bedroom has a 7x13 walk-in closet complete w/organizers & drawers, the master bathroom has a dbl. bowl vanity, glass corner shower, and towel warmer, the other 2 bedrooms have walk-in closets w/organizers, and the other full bath has a dbl. bowl vanity and jetted tub. The third floor has two bedrooms with hardwood floors and a 7x7 walk-in closet. The home has a full basement, 1 car attached garage w/electric opener, and a huge 25x58 partially covered composite deck w/custom made lanterns overlooking the pool area and a view of rolling fields and mountains. The kidney shaped in-ground 28,000-gallon heated pool is surrounded by a large concrete patio equipped with landscape lighting, sound system, and pool house creating a top-notch area for relaxing and entertaining. The home has a heat pump w/central air (2 zoned systems), propane hot water heat, radiant floor heat, wood fire heat, on site well & septic and cistern. The property has a paved driveway with lots of extra parking areas, mature shade trees, manicured lawns and numerous outbuildings consisting of a: 2 1/2 story Stone Bank Barn: 41 x 75 with ground level open stables and upper level equip. & hay storage, Dairy Barn Addition: 41 x 101 with ground level stanchions and upper-level hay storage, Silos: two 40â Stave silos, Implement Shed: 21 x 64, Hoop Style Equipment Shed: 33 x 73 w/electric and 12 x 12 and 15 x 15 overhead doors, 1 1/2 story Shop: 24 x 38 steel sided w/electric, Run-In-Shed: 21 x 60. This exceptional one-of-a-kind 13 acre property has many possibilities with 10 acres of beautiful fenced pasture/tillable acres with many possibilities for your horses or grazing as a hobby farm, growing produce, etc.
PABK2047280
Single Family, Single Family-Detached, Farmhouse, 2+ Story
5
MAXATAWNY TWP
BERKS
3 Full/1 Half
1830
<1--
-->
13
Acres
LP Gas Water Heater, Cistern, Well
Stone
Septic, Public Sewer
Loading...
The scores below measure the walkability of the address, access to public transit of the area and the convenience of using a bike on a scale of 1-100
Walk Score
Transit Score
Bike Score
